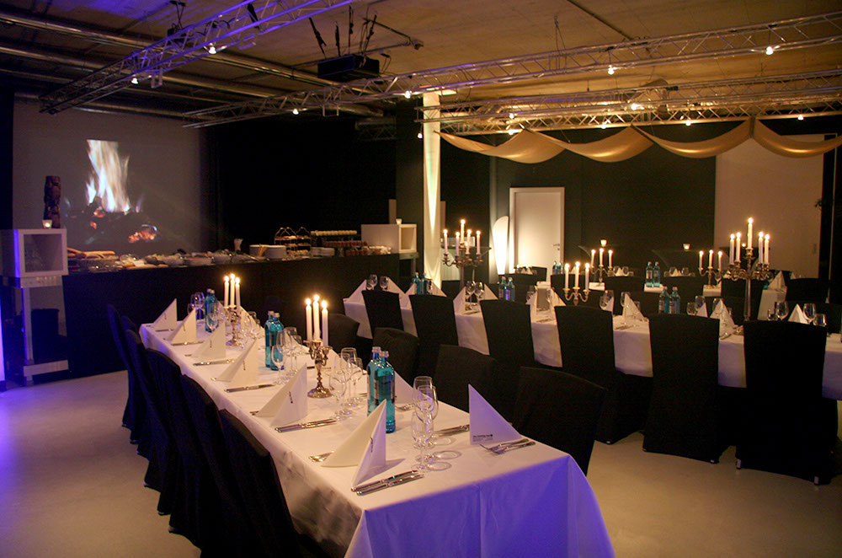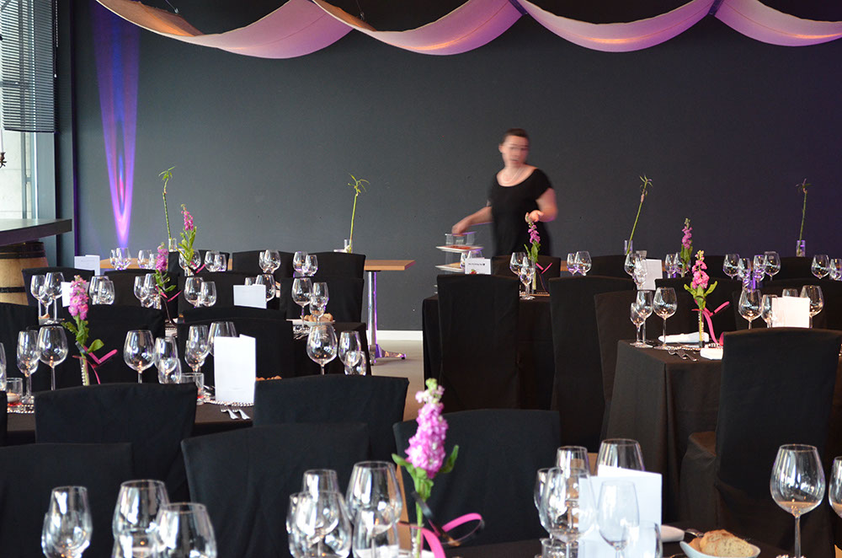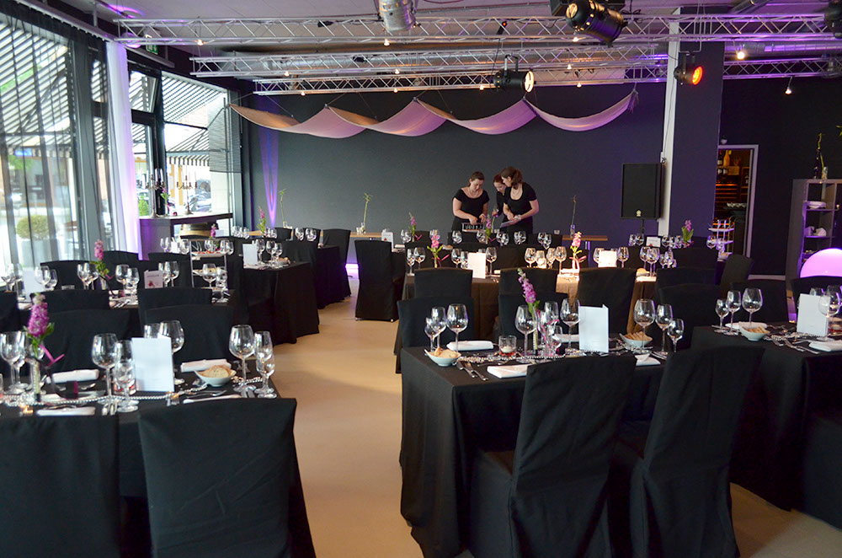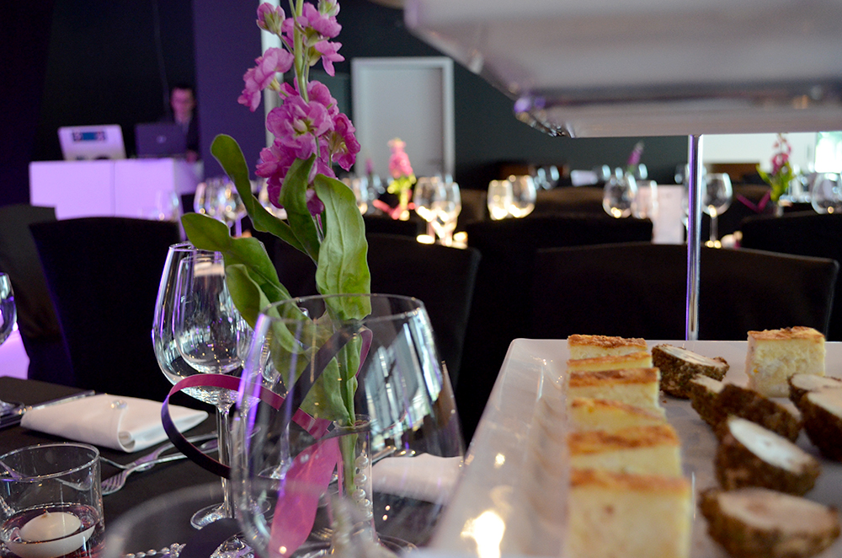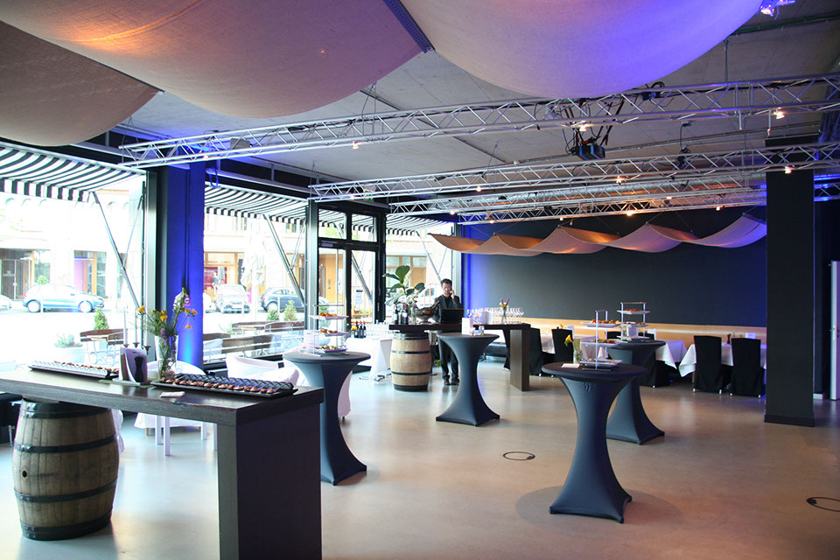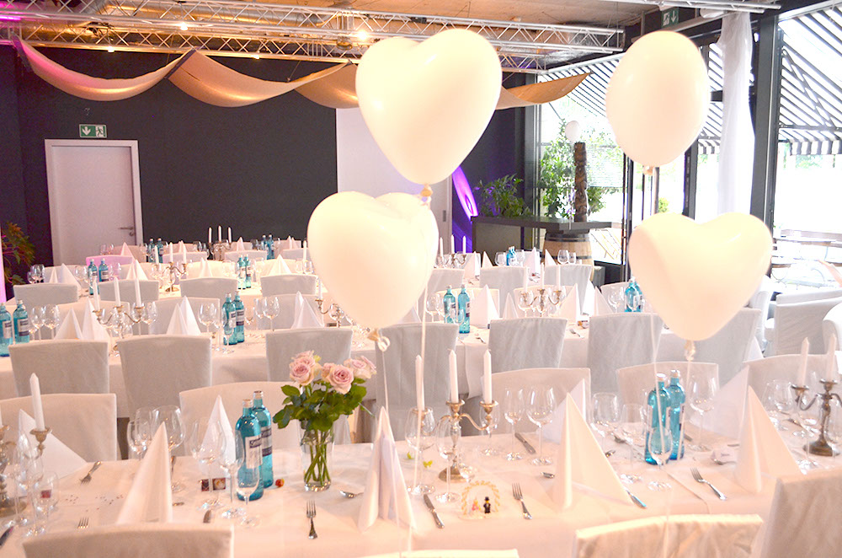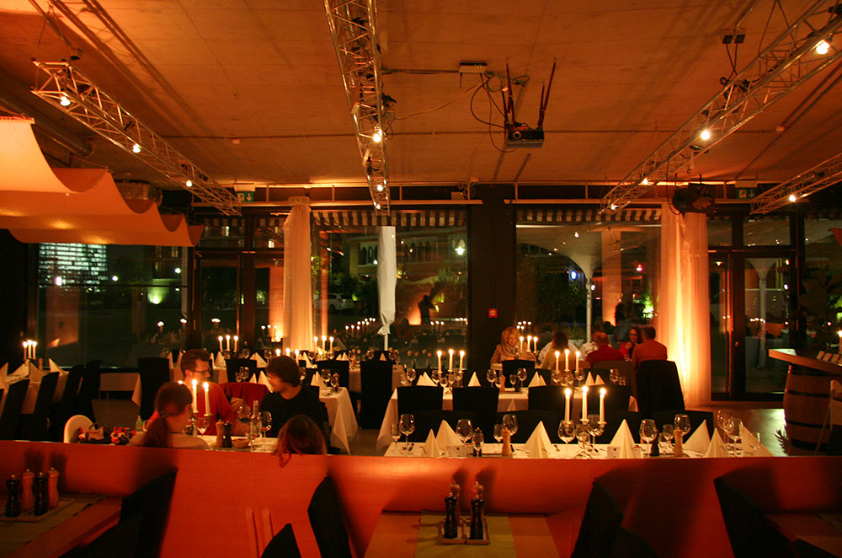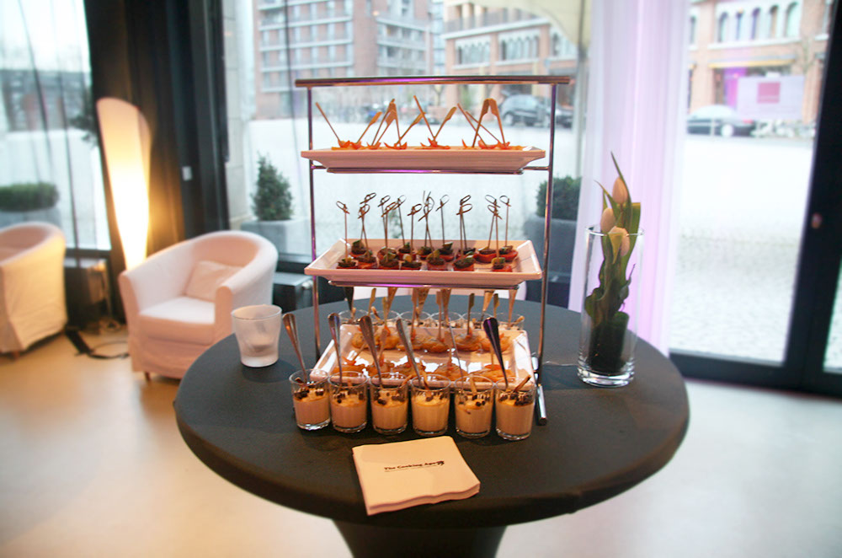The Colosseo, based on the classic amphitheater architecture of ancient Rome, borders WvCP southward and is optically formative for the environment. You will find ideal conditions for indoor and outdoor events here.
Colosseo offers various event areas, which can be used either separated or combined in several ways. With Forum and Exedra two modern event venues are available – a total of about 600 sqm light-filled room for your ideas. Every room is situated on the ground floor, therefore no steps or stairs need to be navigated. Spacious terraces are also given at each location. The furniture can be arranged flexibly according to your individual requirements. The delivery of presentation items, advertising materials and other types of equipment is easily facilitated by the closeness of the venues.
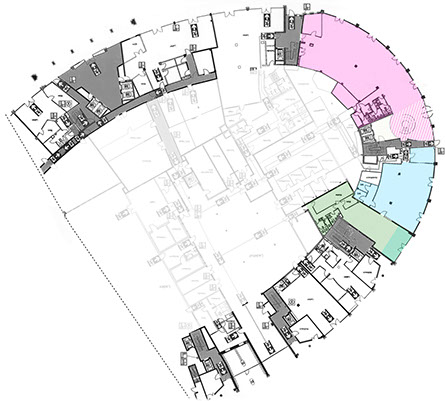
Please check out following paragraphs for further information.
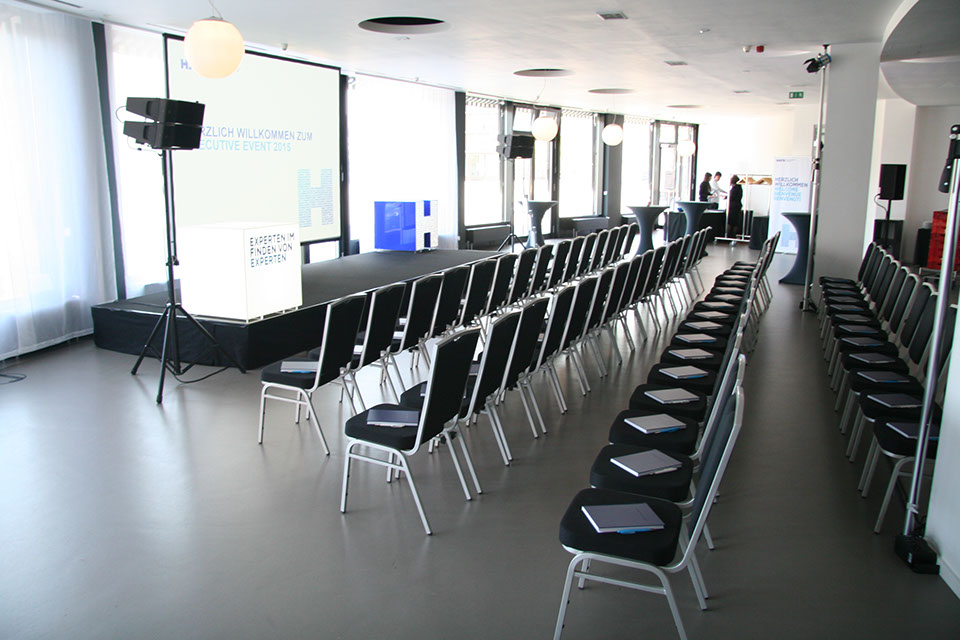 Forum
Forum
The Forum is the largest venue in place. Around 320 square meters indoor space is suitable, as well as a generous terrace area. Due to its versatility, the venue for conferences, workshops and presentations as well as for elegant evening events and ceremonies.
The space is dominated by its large windows and clear and calm style. Through the colored lighting we can set accents and produce completely different atmospheres, just according to your imagination. The equipment we adapt to your needs: from the bright conference room, to a noble banquet style to the point of your completely individualized area.
A bar, a separate VIP room, three separate toilet areas, multiple inputs and an awning in front of all windows are standard. All Areas are accessible by wheelchair and disabled friendly.
| FACTS Forum | |
| Size | 320 |
| row seating | 170 |
| parliam. seating | 80 |
| banquet seating | 190 |
| standing places | 199 |
| ceiling height | 3.7 |
| daylight | yes |
| WLAN | yes |
| Air-Condition | yes |
| Beamer | yes |
| terrace | yes |
Exedra
Both in ancient Greece, as well as in historic Rome, the Exedra is a specially designed secondary room of a large public gathering space, and serves with seating the „common room“ in the sense of a meeting point. Colosseos Exedra does this well, and more. 160-280 sq individually usable event space. As a conference room, a catering area or as an alternative space for product presentations. For a get-together or cocktail reception as well as an exceptional workspace. In addition to the Forum or on its own – a common room par excellence.
Standard features include a music system for background music and small presentations, a permanently installed projector on the ceiling, two separate toilet areas and the furniture can be flexibly arranged. The spacious terrace with sun and rain protection can also be used.
| FACTS Exedra | |
| Size | 163 |
| row seating | 80 |
| parliam. seating | 40 |
| banquet seating | 120 |
| standing places | 199 |
| ceiling height | 3.7 |
| daylight | yes |
| WLAN | yes |
| Air-Condition | yes |
| Beamer | yes |
| terrace | yes |
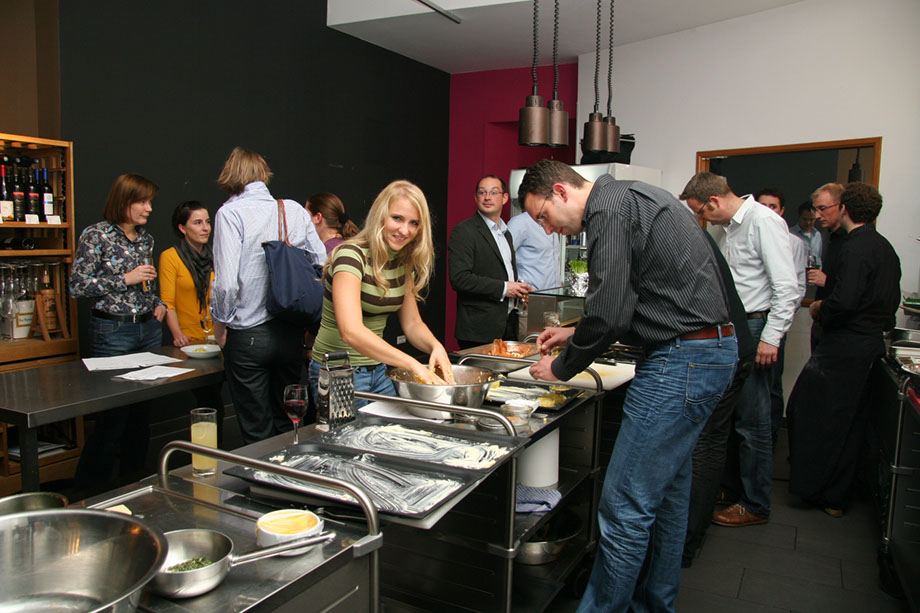 Manufactory
Manufactory
The Manufactory is mostly used for two occasions: as a catering area in combination with Exedra, or as an Italian styled coffee bar with a cookery school for team events. Please also check the category “in & around” for more information and inspiration.
A part of this room is used by KOKOXO, an ice cream shop which is situated on the window front and separated by a modular curtain. So beside the opening hours of the shop, the extra space can be used for your events also. KOKOXO offers special ice cream workshops which can be suitable for incentive events. For more information about KOKOXO and its ice cream called „DreamCream“ go to the website www.kokoxo.com.
| FACTS Manufactory | |
| Size | 100 |
| row seating | – |
| parliam. seating | – |
| banquet seating | – |
| standing places | 50 |
| ceiling height | 3.6 |
| daylight | yes |
| WLAN | yes |
| Air-Condition | yes |
| Beamer | yes |
| terrace | yes |
